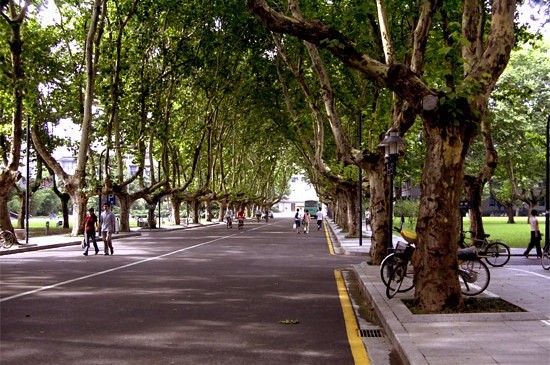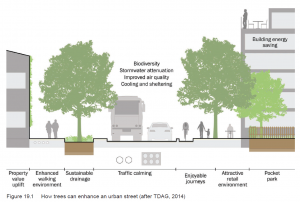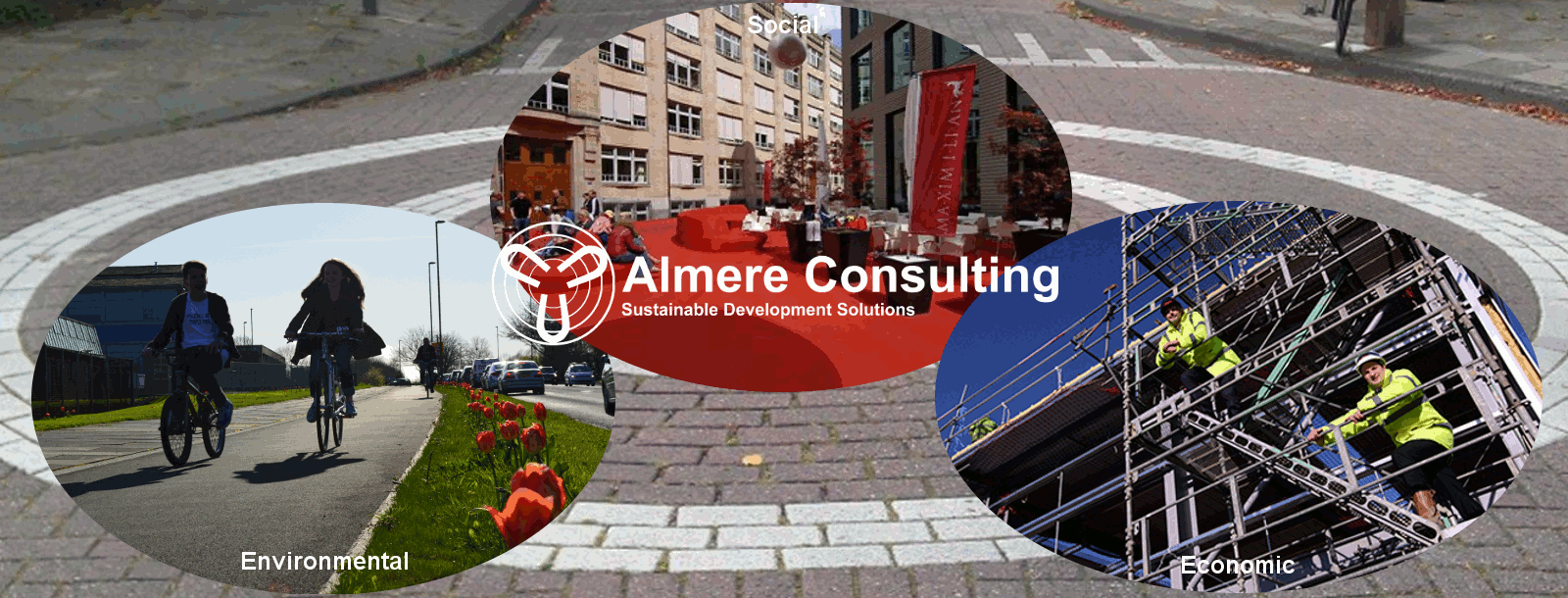
How wide is Main Street?
I’m currently working on an estate masterplan with Farrells Architects and Place on Earth Landscape. Following attempts to cram ever more hard and soft landscaping in and around our “Main Street”, with width approaching 30 metres wide and building heights creeping up the comment arose “it’s not exactly beer & cricket”.
This sums up nicely the conflicting pressure that masterplanners face to on the one hand create intimate streets with good height to width ratio, whilst on the other accommodate large trees, Sustainable drainage systems, footways, cycleways and bus routes.
English settlements do in some instances have some very wide streets, but these tend to be relatively short sections beside a village green or market square. Sometimes thoroughfares split into Front, Middle and Back Streets (or North, South and Middle). Variety is the urban form that we are used to seeing, whilst it’s not all about pubs and cricket pitches – long wide continental boulevards are appropriate in some places but not in others.
Both SUDS and Cycling are the relative newcomers to the table, design and practice are still evolving. Both are seen as being a “good thing” but the reality is that in some instances they compete for space. We might well spend hours arguing with the highway authority over the main carriageway, but SUDS & Cycling will have far more impact on overall street width.
The debate on our scheme reminded me of a new housing estate masterplan that I’ve looked at recently where the designers had created an 18.5m street and tried to balance Sustainable Drainage & Sustainable Movement. Redrawn very approximately it looked like this:
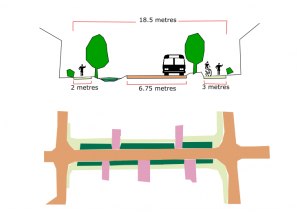 The design manages to keep street width down and provide room for SUDS, but at the expense of relegating cycling to a shared footway on one side of the carriageway. Trees are also constrained on one side by 2m wide engineered pits, which as well as being expensive are going to impact on the size the trees grow to.
The design manages to keep street width down and provide room for SUDS, but at the expense of relegating cycling to a shared footway on one side of the carriageway. Trees are also constrained on one side by 2m wide engineered pits, which as well as being expensive are going to impact on the size the trees grow to.
The difficulty this design then runs into is that because the layout as a whole (admirably) follows Manual for Streets a shared foot/cycleway runs across multiple side roads, driveways and active frontage. Anyone involved with designing the more modern wave of cycling schemes we’ve seen retrofitted on highway in the last couple of years knows that this absolutely doesn’t work.
Ironically with the dead frontages and minimal side roads that we still see on some less MfS influenced projects then a shared footway wouldn’t be so unworkable. Regardless though it’s far from ideal to use shared surfaces or build on one side of the carriageway on urban 30 mph streets (just as its far from ideal not to follow MfS). At junctions the setback between a cycleway and the carriageway is really important, getting this right is compatible with good SUDS design, if you’ve got the space.
Guidance from SUDS design from CIRIA illustrates the issues with compatibility between SUDS and Sustainable Transport design. The street profile put forward in their guidance wouldn’t work, to function properly it would need to be wider.
Its worth remembering how far we’ve come, a few years ago primary streets would have been built with little active frontage, no SUDS and no consideration whatsoever for cycling. But in an ideal layout how wide does “Main Street” need to be?
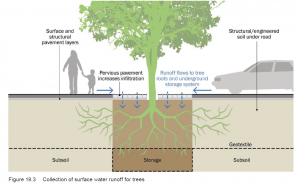 Large trees and SUDS are highly compatible so one solution is a 3 metre wide verge that can allow trees to grow to a decent size, combined with separate cycleways and footways, which results in a 22m street width:
Large trees and SUDS are highly compatible so one solution is a 3 metre wide verge that can allow trees to grow to a decent size, combined with separate cycleways and footways, which results in a 22m street width:
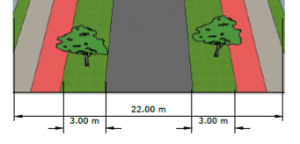
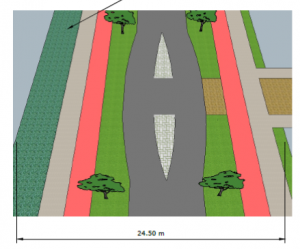 If we want a more substantial swale to one side then this means extra width, taking the street out to nearly 25 metres. We can still keep the basic street in at 22m, although at junctions need to reallocate this in order to position foot and cycleways correctly (the sketch to the left shows unidirectional).
If we want a more substantial swale to one side then this means extra width, taking the street out to nearly 25 metres. We can still keep the basic street in at 22m, although at junctions need to reallocate this in order to position foot and cycleways correctly (the sketch to the left shows unidirectional).
Anyone involved in development will rightly point out that extra width comes at a high price, and also impacts on building heights. To address this there’s broadly speaking three solutions:
- Use fewer high traffic streets, which needs to be addressed at network level. Network design is a complex subject that there isn’t time to work through here but the key point is that to build Main Street the right width you may well need to build less of it and allow direct connections from tertiary streets.
- Intersperse narrower sections where less space is allocated to green infrastructure and/or on street car parking. Variety is a good thing and some parts of a neighborhood will feel more urban than others. To do this you need to understand how modern walking and cycling infrastructure works at side roads and bus stops – skimp on width in the wrong locations and the design won’t work.
- Consider making some sections of Main Street (bus loop) “one way”. Although one way streets are hated by urban designers for all sorts of very sensible reasons, halving the carriageway width is a tool worth having available for some situations.
- Accept in some cases that large trees will take the place of taller buildings to provide street enclosure.
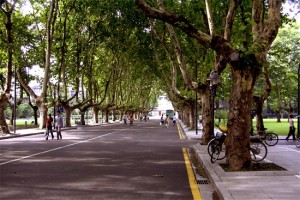 Its unfortunate that we need to talk about Trees, Sustainable Drainage and Sustainable Movement as competing for space, but if we want human scale streets in new towns and suburbs then this needs to be confronted.
Its unfortunate that we need to talk about Trees, Sustainable Drainage and Sustainable Movement as competing for space, but if we want human scale streets in new towns and suburbs then this needs to be confronted.
Together with our Landscape Design Partners Almere Consulting can offer integrated SUDS and Sustainable Transport Design for large housing schemes.

